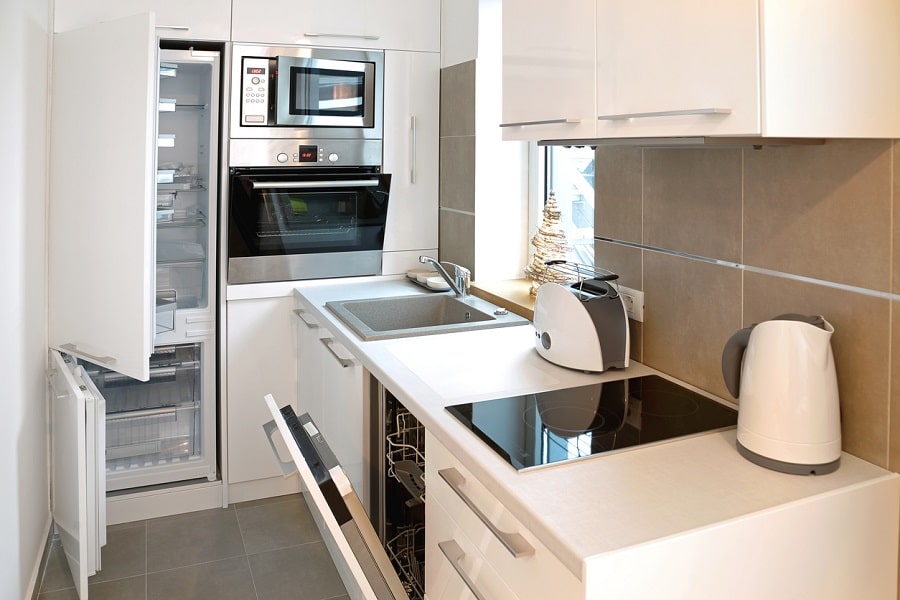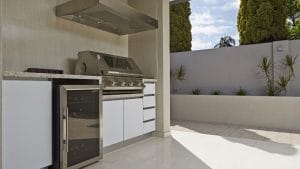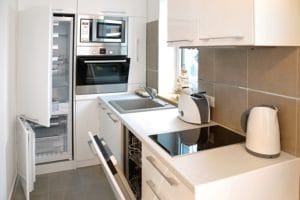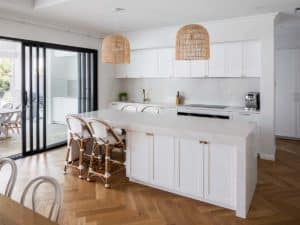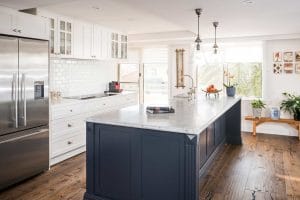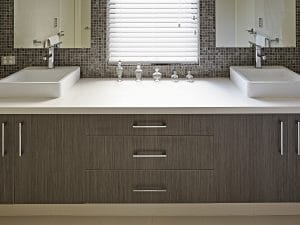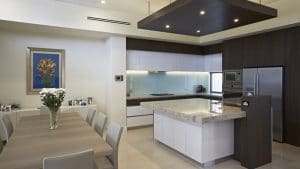If you have a small kitchen and you want to maximise the space you have, choosing the right layout, colour palette and style is crucial. Steal these five clever ideas to perfect the design, get more storage and make your kitchen brighter, warmer and cosier.
1 – Floor Plans That Work for Small Kitchens
Choosing the floor plan is the most important step in designing your kitchen because it determines how much space you’ll have to move around. Straight-line and gallery floor plans are perfect for compact spaces, narrow houses or old apartments, while L-shaped and U-shaped kitchens are better suited for larger homes. If you choose the gallery layout, full-height cupboards and long, clear benchtops will look great in your kitchen. This design comprises two parallel countertops and a walkway in between. Bright colours and natural light will help you visually enhance the space. If you prefer a straight-line layout, it is best to order made-to-measure cabinetry. Perth kitchen renovation experts can help you customise the look and use all the available space for storage.
2 – Minimalist Designs
Minimalist designs are ideal for quick and affordable small kitchen renovations. Perth cabinet makers can help you maximise space with custom-designed cupboards and benchtops. To achieve a clean look, it is best to opt for simple lines and simple accessories rather than flamboyant designs, intricate textures and vibrant colours. If you don’t have plenty of space in your home, you can even use bi-fold doors to conceal your kitchen or parts of it.
3 – Bright Colours
Bright colours can easily open up any space and make it seem bigger than it actually is. Shiny marbles and laminates are fantastic for small gallery or straight-line kitchens! If you don’t like pure white, consider other neutral colours such as off-whites or beiges. You can create a similar effect with very light pastel shades such as sky blue, mint green or lilac. If you start with purchasing cabinetry, it will be much easier to incorporate other elements into the design.
4 – Strategic Lighting
Natural and artificial light can significantly contribute to the overall design and make your kitchen appear larger. If you have big windows, make sure to utilise all the natural light you have to visually increase space. White, glossy surfaces will reflect the sunlight, making your kitchen seem twice as bright and more spacious. If you don’t have large windows, consider installing skylights or a window splashback to add more natural lights. Alternatively, you can illuminate space well with pendant lights, led strips and other artificial lighting options.
5 – The Smart Storage Solutions for Mini Kitchens
No matter how small your kitchen is, you can add more space with clever storage solutions. You can order custom-made cabinets that are designed especially for your mini kitchen. Sliding shelves, hidden compartments and various horizontal and vertical dividers can help you organise space to fit everything from crockery and cutlery to cupboard food and spice collections.

